NYBS
specialties
New York's Best Studios helps architects, contractors, and homeowners fine-tune and perfect smaller interior spaces. Here, we specialize in two things:
Aesthetics – enhancing beauty, personality and artistry
Usability – making spaces more useful, practical, effortless and easy
Our role isn't just to spotlight the best and most talented studio-dwellers in New York, it is to make your home living as easy, enjoyable, and satisfying as possible by providing inspiration and creative forward-thinking ideas. You’ll find that we think deeply about the granular details of daily living, as well as your family’s individual and collective needs. Whether we are thinking about traffic patterns, dining room furnishings, or where to store your vacuum – our focus is always on how to make your home both easy and beautiful to live in while providing a view at those who do it best. Our work is complex because it involves so many small – but important – factors.
-
Furnishings
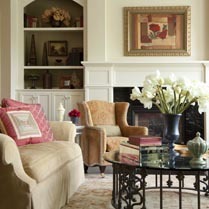
How will the space be used? Is there enough room for appropriate furnishings? From planning seating arrangements to mapping out storage spaces, we make fixtures, furniture placement and foot traffic flow.
-
Materials and Finishes
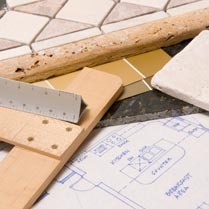
Decisions, decisions. We can help you narrow them down, with our keen eye for the knobs, faucets, tile, flooring, and fabric choices that complement and enhance your architecture – and style. With us in your corner, you gain the confidence to keep your project moving in a direction you’ll be proud to reveal. Plus, with us, you’re poised to make decisions and orders on schedule to save you time.
-
Storage Solutions
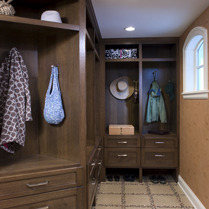
Shelves, drawers, hooks, rollouts, cubbies, built-ins, cabinets and armoires. Our experts can help you think through your storage needs, and how they will evolve over time. As a result, you can incorporate innovative, attractive storage solutions into your interior design.
-
Lighting & Window Treatments
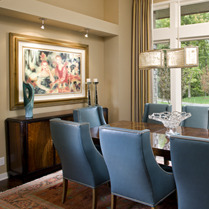
How does the lighting change throughout the days and seasons? What lighting and window treatments enhance the look and feel of your interior spaces? Will the beautiful showroom chandelier look as much at home in your home? Aesthetic and functional considerations are never overlooked with NYBS.
-
Room Layout & Detailed Construction Plans
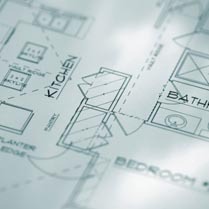
Is your room plan large enough? Flexible for the multiple uses you require? Does it allow for easy or limited furniture and fixture placement options? From traffic patterns to size, sensible room layouts are assured when we collaborate with you and/or your architect.
Detailed plans and construction drawings – Too often, people complete construction – only to discover too late that the placement of windows and doors doesn’t accommodate essential furnishings, outlets, centerpieces, storage units and rugs. Prevent such mistakes, with early collaboration between NYBS and your architect.